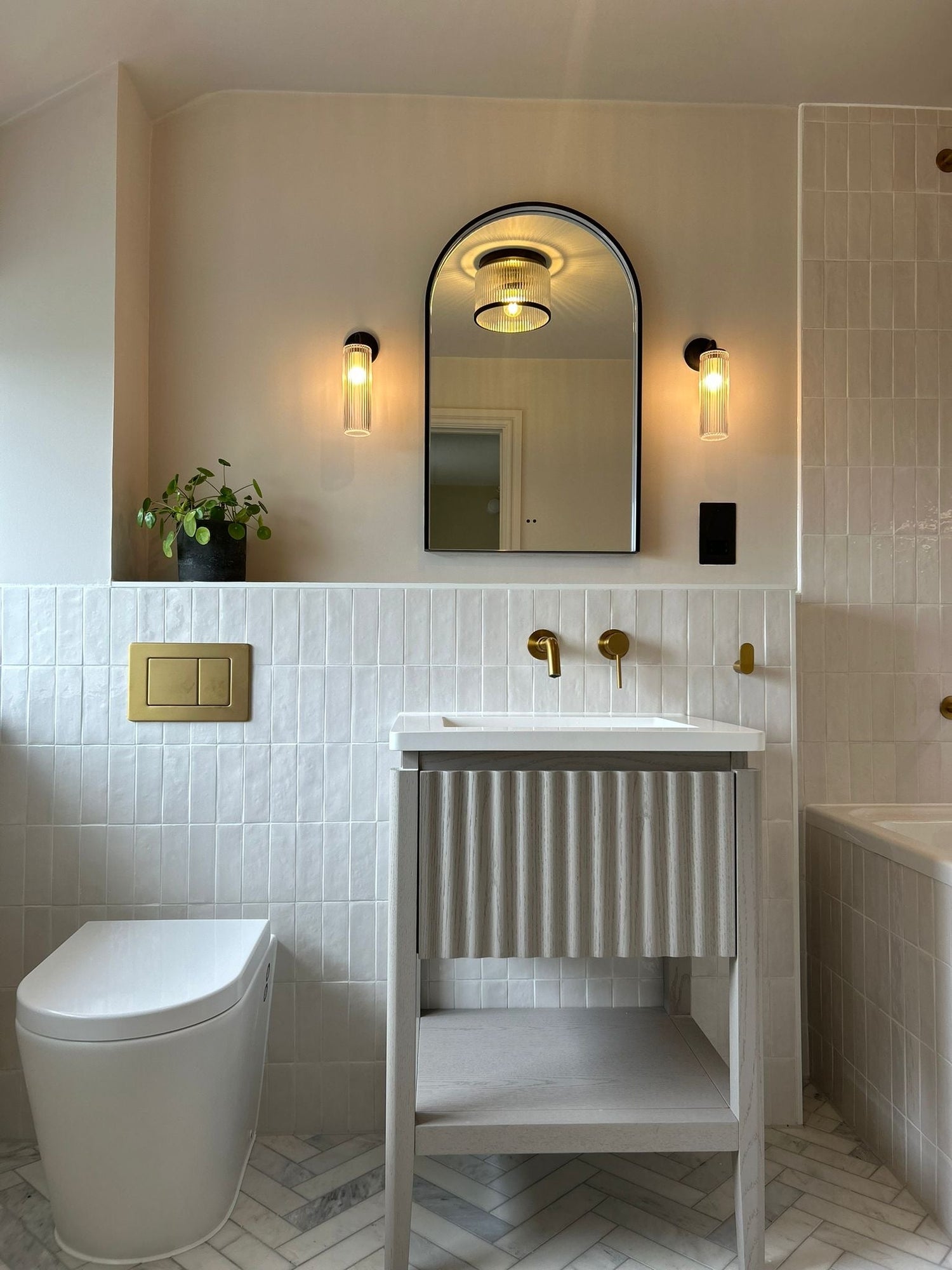Most people start a bathroom renovation with the fun stuff: the clawfoot tub, the hand-crafted brass taps, or the artisanal tiles that make you sigh every time you see them.
But here’s the truth: if the layout is wrong, the whole room will feel off – no matter how much you’ve spent on finishes.
This tiny bathroom is the perfect example.
The “Before”
Let’s be honest — this bathroom was not charming.
It had the classic hallmarks of a quick-fix renovation from the late 80s/90s:
-
Plastic-looking built-in cabinetry that swallowed up space without adding real storage.
-
Cheap tiles with a token border that dated the room instantly.
-
A basin crammed awkwardly against the loo, with no breathing room.
-
A bath/shower combo that felt squeezed in rather than designed in.
-
Clutter on every surface, because the storage just didn’t work.
It wasn’t falling apart, but it certainly wasn’t a room anyone looked forward to spending time in. Functional? Yes. Beautiful? Not even close.

Why Layout Matters
Layout isn’t just “where things go.” It determines how a space feels and how easy it is to live in.
A good bathroom layout shapes:
-
Flow – can you move comfortably without bumping into obstacles?
-
Proportions – does it feel generous or cramped?
-
Light – does natural and artificial light enhance the space or fight against it?
-
Storage – does it blend in seamlessly or look like an afterthought?
-
Everyday use – does it support your routine, or make life harder?
The danger of a poor layout is that it rarely looks disastrous at first. The heartbreak comes later – when the shower door collides with the towel rail, when the basin feels squashed against the loo, or when lighting highlights the wrong corners.
Once it’s built, no tile or tap can undo it.
The Design Process
Before I chose a single finish, I opened up Renovate with Reno – my go-to digital layout tool.
Seeing the bathroom mapped digitally made the issues crystal clear. I could test proportions, spot where spacing rules had to be respected, and plan how light and sight lines would affect the feel of the space.


This step is a game-changer, especially for small period bathrooms. Instead of relying on imagination or flat drawings, I can create elevations and even AI-generated visuals that help my clients see the space before anything is built. It saves time, avoids costly mistakes, and gives confidence in every design decision.
The “After”
By shifting the basin, rethinking the door swing, and weaving in built-in storage, the bathroom suddenly had breathing room.
The new lighting plan softened harsh edges, the proportions felt balanced, and the whole space worked with – not against – everyday routines.

The transformation proved what I tell every client: finishes matter, but layout comes first.
Final Thoughts
It’s easy to get swept up in marble tiles and brass taps – and they’re exciting choices. But they’re just decoration on top of the invisible framework that makes a room work.
-
A bathroom with marble but no flow will still feel cramped.
-
A kitchen with dream cabinets but poor circulation will feel stressful.
-
A living room with perfect paint but awkward proportions will never feel relaxing.
Layout is the foundation of good design. It’s the first step, not the last.
Linked Products
Wall Tiles: Claybrook Studio - Fellini Bianco Gloss Tiles.
Floor Tiles: Claybrook Studio - East Haven Herringbone Tiles.
Paint: Coat Paints - Good Intentions
Brass Hardware: Lusso
Vanity: Lusso
Wall Lights: Corston Architectural Detail
Free Resource: 30 Bathroom Design Mistakes
If you’re planning your own bathroom renovation, don’t make the mistake of rushing straight to the finishes.
✨ Download my free guide: 30 Bathroom Design Mistakes Most Period Homeowners Are Making
(And How to Fix Them Before You Regret Your Tiles)
Get your free copy of 30 Bathroom Design Mistakes.
It’s packed with practical tips – and shows you exactly how I use Renovate with Reno to help homeowners create layouts that feel effortless, before choosing a single tile.





